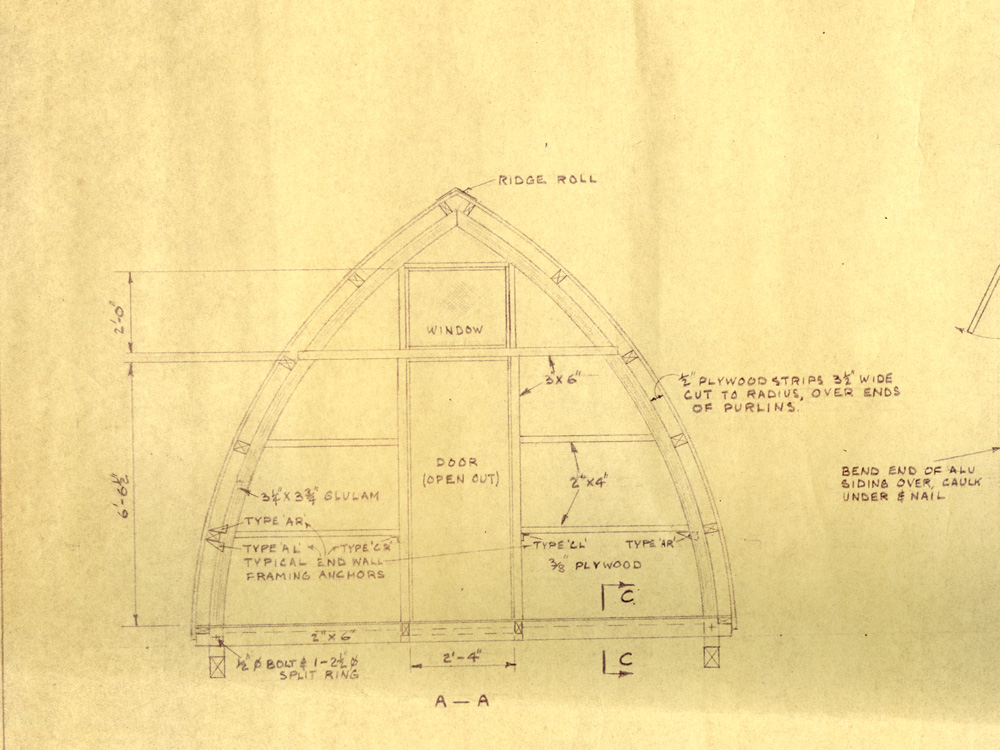Glulam arch from original technical drawing

British Columbia Mountaineering Club Mountain Shelter Cabin; Source: Whistler Museum and Archives; Date: 1965; Accession Number: unknown.
Portion of original technical drawing illustrating how to build the front end-wall of the Hut frame.

