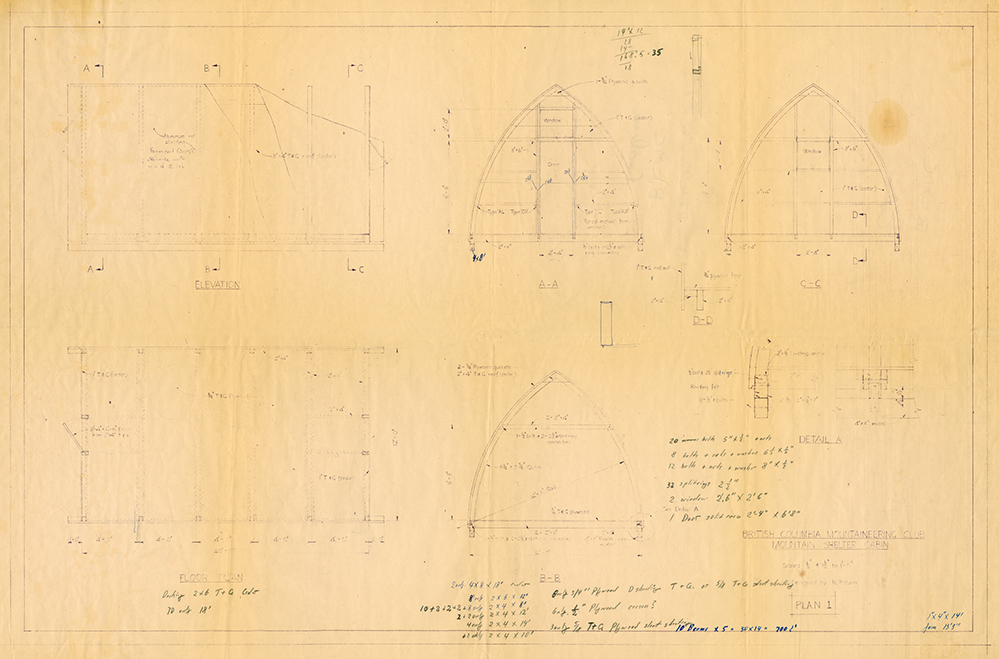Architectural drawings for the Batzer Hut

Architectural drawings by Hugh Batzer; Photo taken by Daien Ide; Source: BCMC; Source: North Vancouver Museum and Archives; Date of plans: 1964; Date of photo: June 2017.
The architectural drawings for the Batzer Hut done by architect, Hugh Batzer for the BCMC in 1964.

