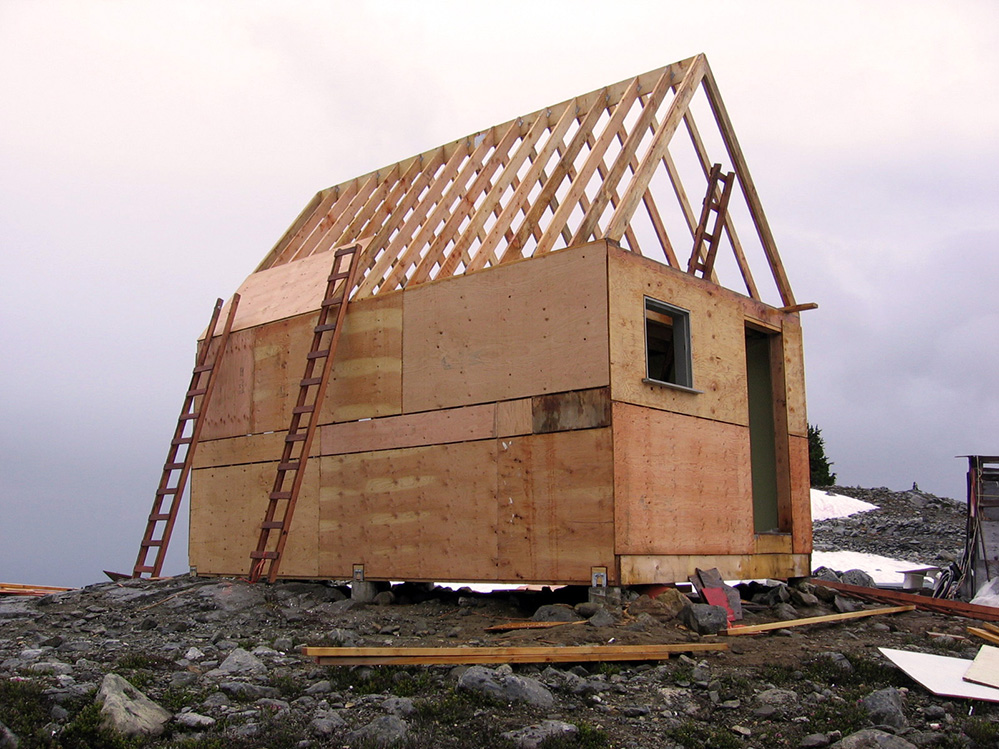Brew Hut 3 under construction in Summer 2005

Photographer unknown; Source: UBC-VOC Archives; Date: Summer 2005.
The wooden frame of Brew Hut 3. This marked the Club’s departure from using the Gothic arch design plans and going with a style that more resembled a small car garage or large shed.

