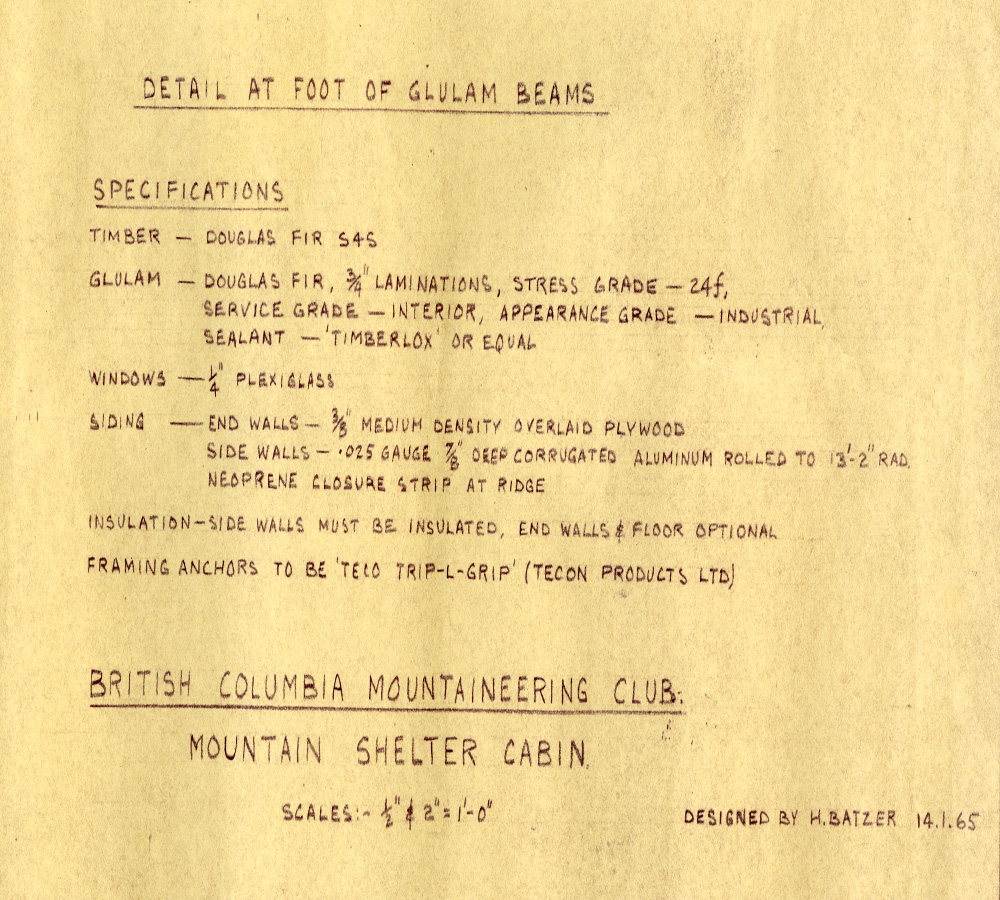Gothic Arch Hut Design Specifications

British Columbia Mountaineering Club Mountain Shelter Cabin; Source: Whistler Museum and Archives; Date: 1965; Don MacLaurin Fonds
Section of the original technical plans detailing the equipment and lumber required to assemble a Gothic arch Hut.

