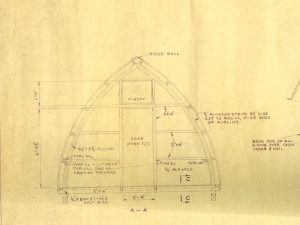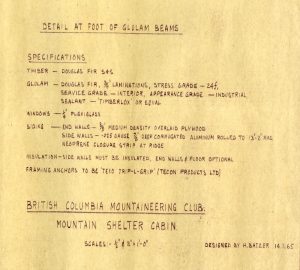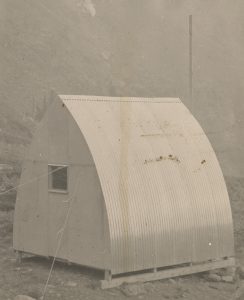3 – The Gothic Arch Design
In 1962, the BCMC executive formed a committee to investigate shelter designs for the alpine environment. They wanted to find a hut design that was simple, cost effective, and efficient. The design needed to be efficient because the work windows were short due to weather and time commitments of club members. In many ways, they wanted a design that mirrored the ethic of a mountaineer, and the strength and resilience of the mountains.
The club wanted a design that could be prefabricated. The tools required needed to be few and simple because the worksites were remote, and materials and supplies were flown in by helicopter. This necessitated minimizing the size and scale of the hut and required reassembly to be relatively easy. The design needed to be sound to handle the high alpine winds and the heavy, wet snow characteristic of the Coast Mountains. Finally, the club wanted the design to blend in with the natural environment.
Listen to Werner Himmelsbach discuss the inspiration for the glulam arches[4]:
Audio Clip with transcript: Igloo Inspiration
The committee formed by the BCMC was led by Don MacLaurin, and included carpenter Werner Himmelsbach, metal worker Dick Chambers, architect Hugh Batzer, and Joe Hutton, who purchased the lumber. In the winter of 1963, several meetings were held with the manager of the Plywood Manufacturers’ Research Laboratory in North Vancouver. These meetings helped the committee select the ‘Gothic arch’ parabolic A-frame design.
In 1964, Himmelsbach took the initiative to build the laminating jig necessary to create the glued laminated (glulam) arches for the design. The jig was originally set up at Himmelsbach’s home, but Hutton was able to arrange use of loft space at his work, which was warmer and drier.
The first phase of construction involved the pre-assembly of the hut. Pre-assembly made sure all the pieces of the hut fit together and confirmed the tools needed to assemble the hut in the alpine. Another reason for pre-assembly was to determine the number of loads that would need to be flown in by helicopter. The second phase of construction involved the transport of the hut materials to a location accessible by helicopter. The final phase was the assembly of the hut in its alpine location.
Listen to Don MacLaurin discuss his welcome to the worksite in the Chilliwack Valley[5]:
Audio Clip with transcript: Batzer Hut welcome
In August of 1965, the first hut was constructed and named after committee member and architect Hugh Batzer. The BCMC considered the Batzer Hut to be a prototype, with the design and construction process to be replicated for future huts. Construction of the Batzer Hut took three days.






