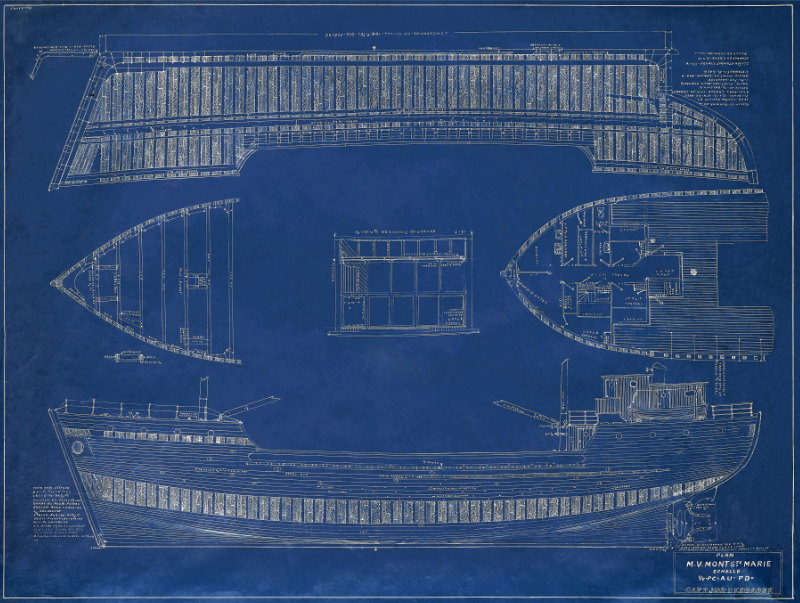Blueprint of the Mont Ste-Marie

Blueprint of the Mont Ste-Marie schooner(1 of 4), 1952
Drawn by shipwright Albert Audet (1901–1993)
Source: collection of the Musée maritime de Charlevoix, donated by Martin Desgagnés
This blueprint of the Mont Ste-Marie was drawn by shipwright Albert Audet. Born in Saint-Joseph-de-la-Rive, this carpenter worked in tandem with captains in the Desgagnés family for many years. Coming from a long line of exceptionally skilled navigators and craftsmen, Albert Audet learned the art of modelling schooners by observing his elders. A knowledgeable and trustworthy person, he had built over ten ships when he started working on the plans and construction of the Mont Ste-Marie with brothers J.A.Z., Maurice and Roland Desgagnés. In addition to designing the structure, the shipwright supervised construction: from selecting the right wood to overseeing the launch of the schooner.

