CMHC Small House Designs
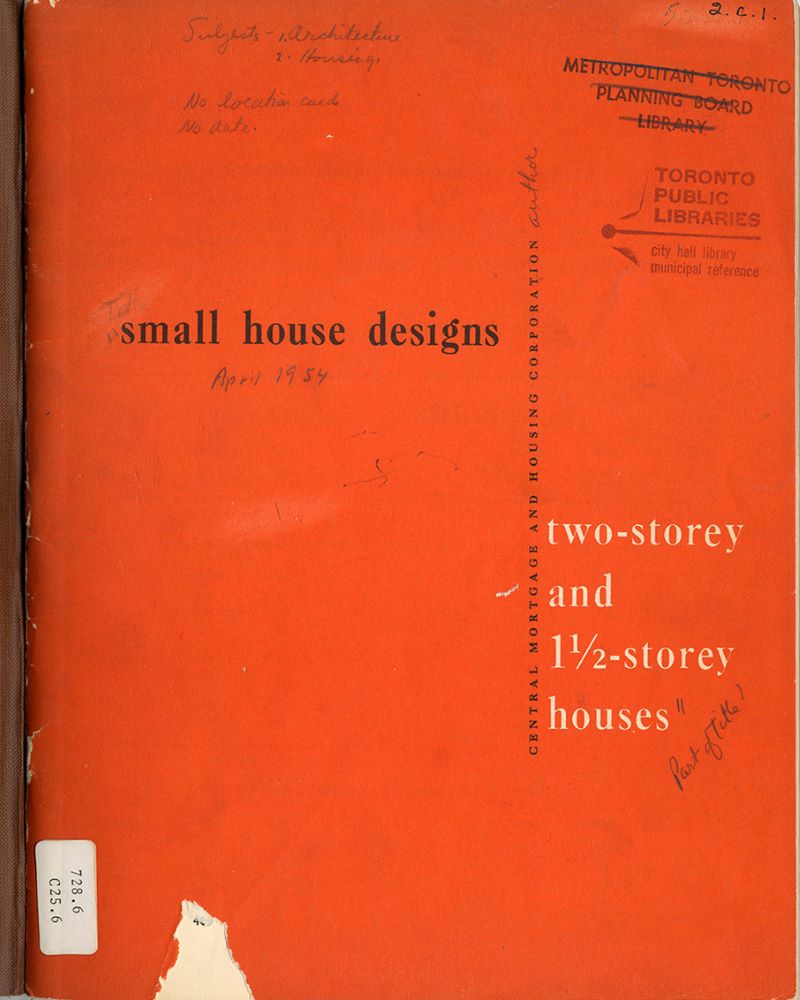
Courtesy: Central Mortgage and Housing Corporation (CMHC)
There were five CMHC plans used in all three co-ops (Sherbrien, Cathedral Heights and Lakedale). Families would choose the plan they liked and could afford. Co-op builders worked together on all the houses, learning only when it came time to choose interior details and exterior finishes which home would be theirs.
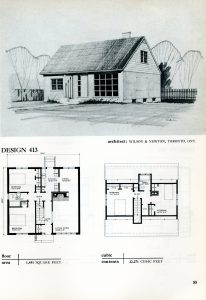
CMHC House Plan 413 3 bedroom, 1,491 square feet Canadian Mortgage and Housing Corporation, 1954
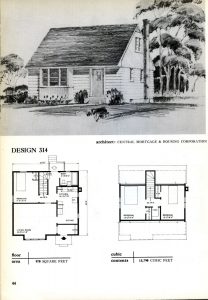
CMHC House Plan 314 3-bedroom, 979 square feet Canadian Mortgage and Housing Corporation, 1954.
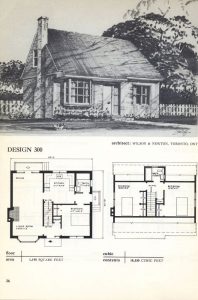
CMHC House Plan 300 3-bedroom, 1,195 square feet Canadian Mortgage and Housing Corporation, 1954
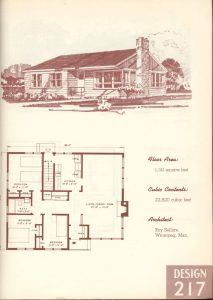
CMHC House Plan 217 3-bedroom, 1,141 square feet Central Mortgage and Housing Corporation, 1954
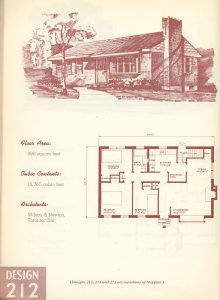
CMHC House Plan 212 3-bedroom, 996 square feet Central Mortgage and Housing Corporation, 1954

