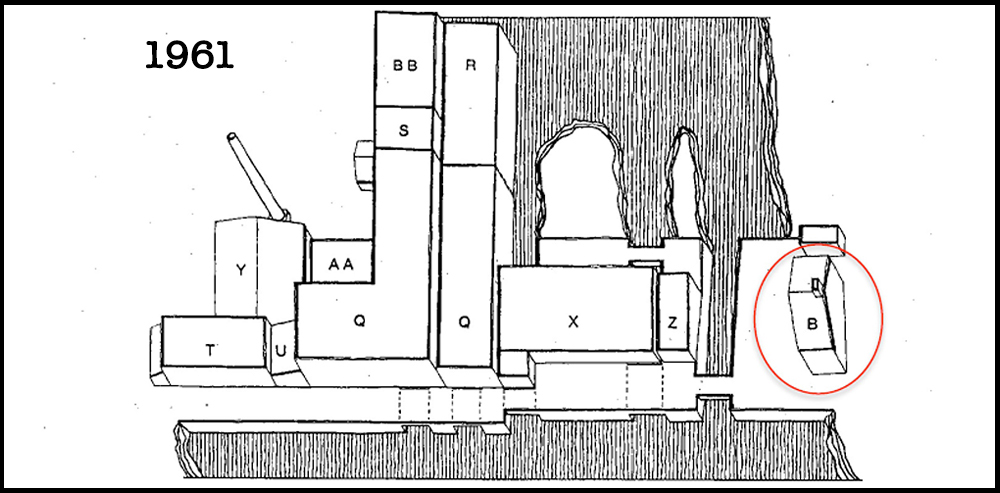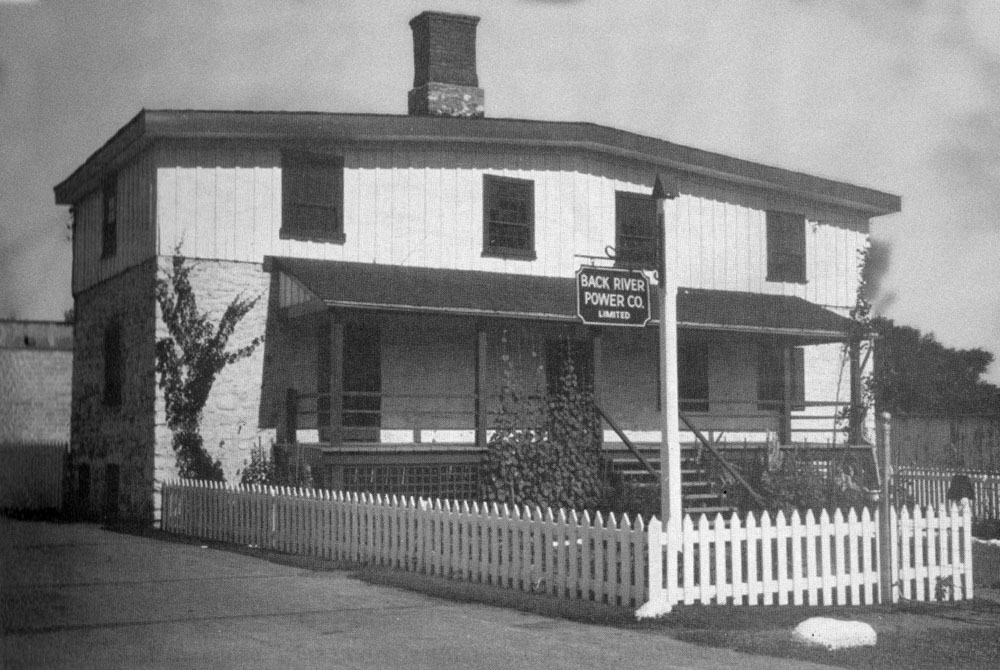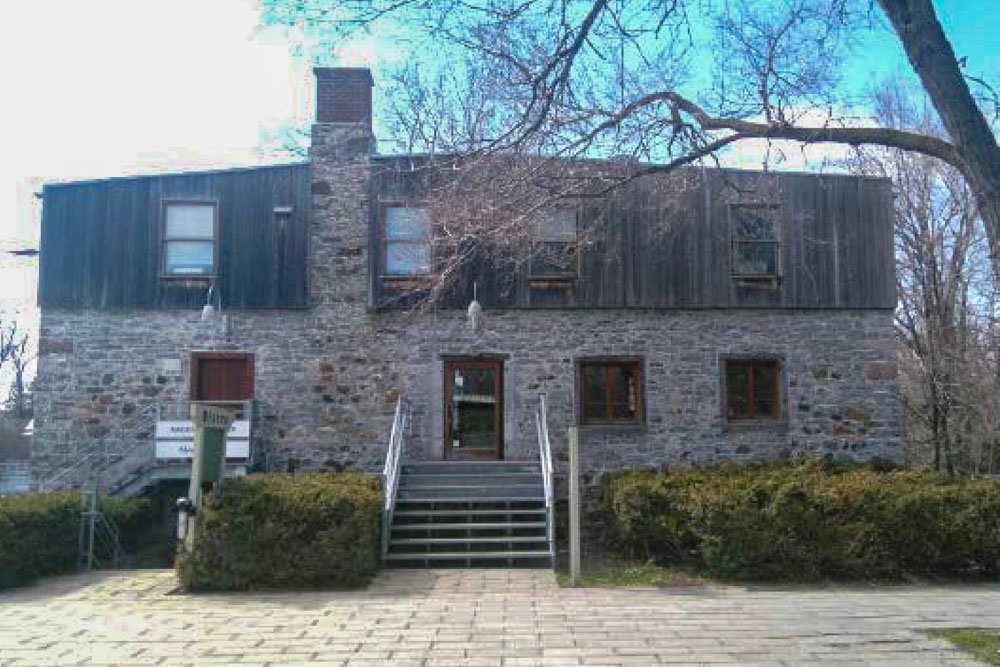The miller’s house: splendour and misery of the mill “close to the land”
January 8, 1952. The factory on Du Pont Street is a very intimidating sight for Marie-Rose, who watches as billowing clouds rise from its tall smokestack. The young woman enters the factory floor. Over the noise of the machinery, the operator cannot hear her explain that she is responding to an ad in the paper for a bilingual secretary at Milmont. The heel of one of her shoes had broken on the way over.
Guido, the operator, replaces it with a new one, chosen from one of the factory’s more than a hundred models of fibreboard heels. He walks Marie-Rose to the company’s offices, at the front of the facility. For Marie-Rose and Guido, it was love at first sight. The old wood and stone building known today as the “miller’s house” has seen it all!
The office building does well to hide the austere factory backdrop that stretches behind it. As needed, the original flour mill became in turn a nail mill, an office building, and a home.

The Mills site during its last industrial phase. The miller’s house (B, circled in red) is the only building still preserved today.

The offices of the Back River Power Company occupy a section of the old seigneurial flour mill built on the Island of Montreal. This building, which still exists today, is now referred to as “la Maison du Meunier” (the miller’s house).
Miller Didier Joubert was the first to use it as his residence, converting part of it into a “chambre des habitants” (resident’s room), a sort of waiting room for cultivators to rest until their flour was ready. Farmers who had to travel a long distance could even stay for the night. The flour mill stretched above the current bistro’s terrace. Back when it was a nail mill, workers would stay in a reserved part of the house.
The adjacent northern half of it was torn down in the late 1800s. This cut the building off from the rest of the manufacturing operations. Companies used it for their offices. The second floor was converted to an apartment around 1950. Mr. Fred Oberlander of the Milmont Company was its last occupant. A restaurant was added for visitors on the first floor of the building, which became the interpretation centre for the mills historical site until 2016. Even after all these years, the miller’s house is still more welcoming than ever.


