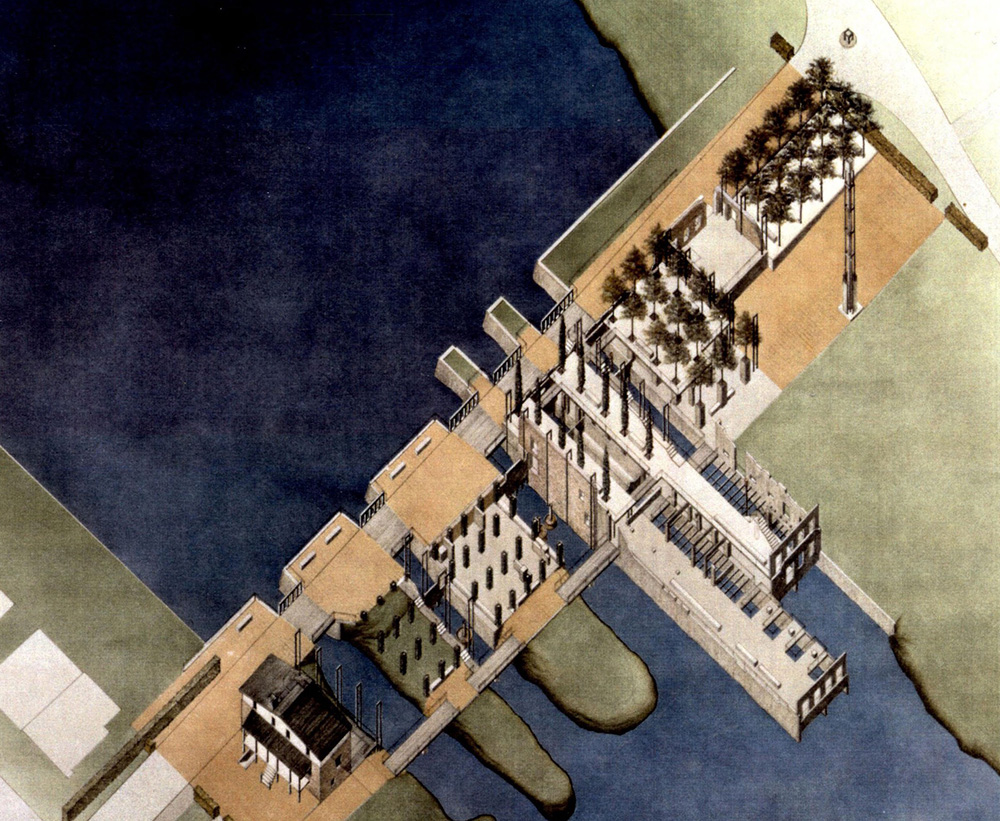Axonometric view of the concept proposed in 1991 for the restoration of the Mills site

Source: Montreal Urban Community.
Axonometric view (also known as parallel projection) of the development concept for the Mills site, as envisioned by Le Groupe Lestage Inc. Aménagement et design urbain, and Gauthier-Guité-Roy architectes for the Montreal Urban Community.

