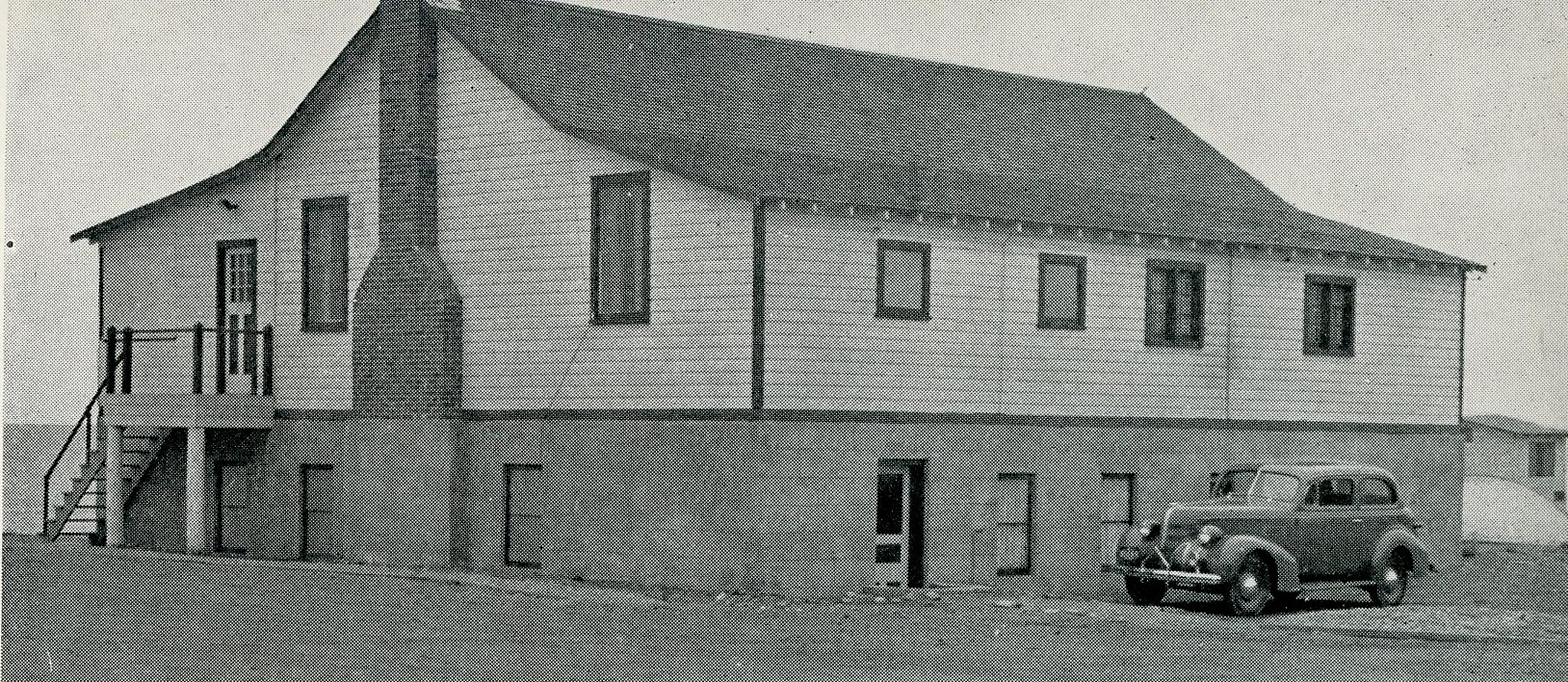Oshawa Yacht Club on the West Side

The Oshawa Yacht Club building after it had been relocated from the east bank of the harbour, to the west bank. The original building was a one-storey structure, twenty by fifty feet, consisting of a clubroom and boat storage. After the move, an additional storey was added, with the ground floor containing the men’s clubroom, boat repair room, showers, kitchen and janitor’s quarters. The second floor contained a ballroom with hardwood floors, a screened verandah, fifty feet in length overlooking Lake Ontario.
Club activities included, sailing, social, instruction, swimming and regattas.

