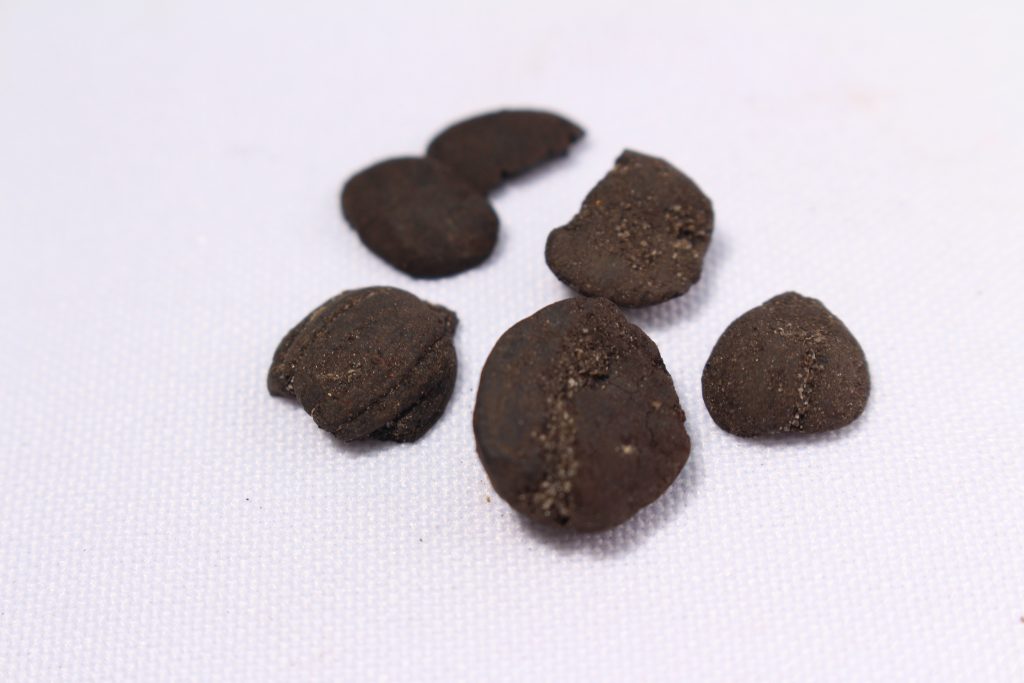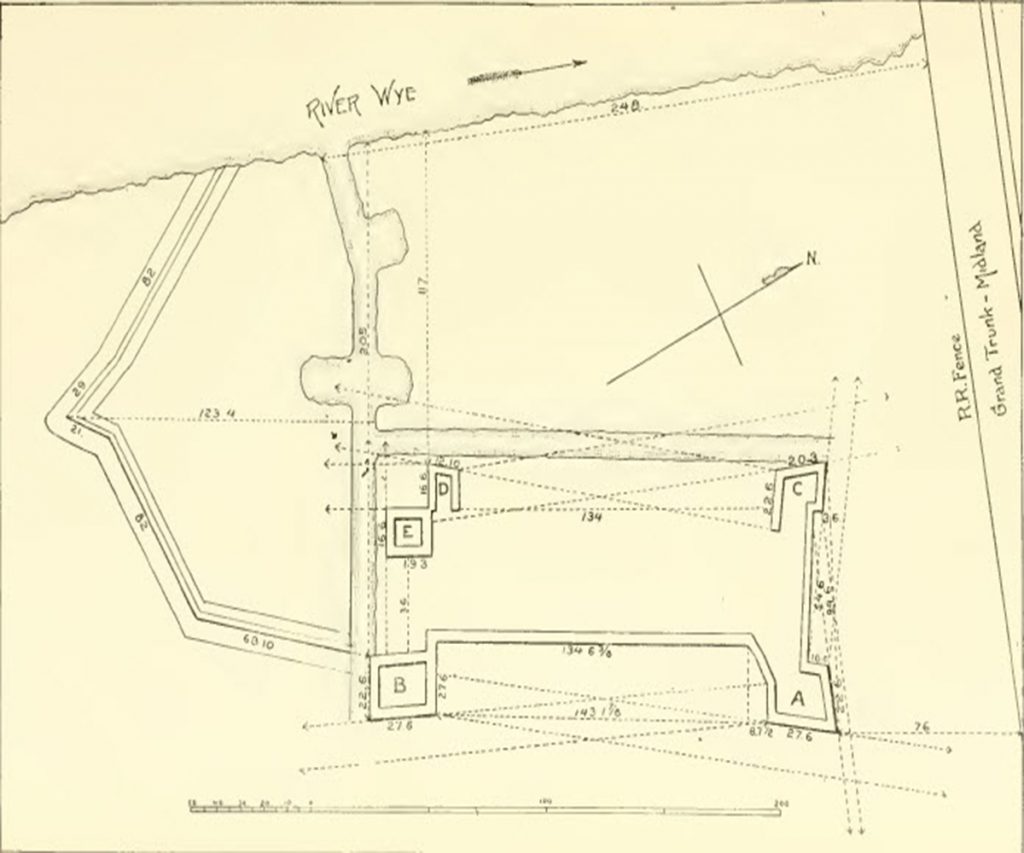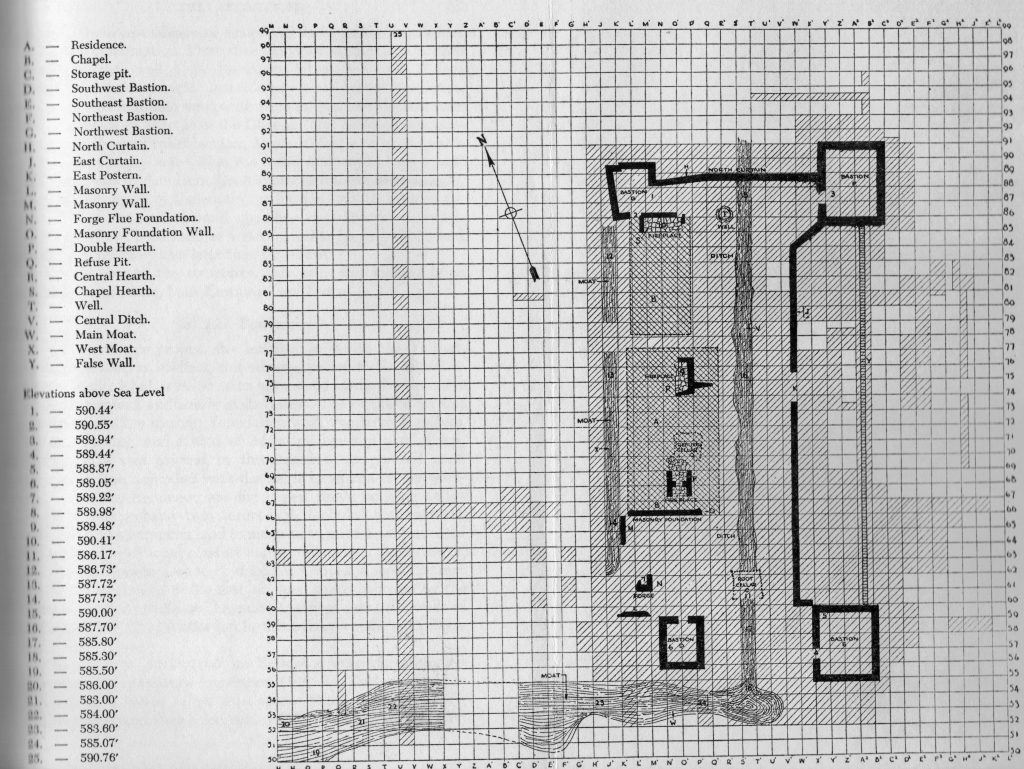Sainte Marie I
By 1648–49, the presence of the Jesuits and their lay assistants in Wendake had increased substantially, to over 60 Frenchmen. This had been coincident with the decision of the Jesuits to build Sainte Marie I on the Wye River, and it grew into a well-fortified French settlement and associated farm. The Jesuit’s assistants included a builder, carpenter, stonemason, tailor, shoemaker, laundryman, blacksmith, cook, gardener, pharmacist and surgeon, among others. Their farm subsistence economy included, in addition to fields of maize, their own fowl brought from Quebec, cattle, pigs, and a small plot of wheat for wafers for communion. From 1637 onward, the Jesuits even made wine from wild grapes.
One of the first architectural descriptions of the remains of the site, aided by limited test excavations, was prepared by the Jesuit Arthur Edward Jones in 1908.
More detailed information about the layout and buildings within the mission were determined through detailed and meticulously reported archaeological investigations by Kenneth Kidd, who published his work in 1949 . This work was followed by further exploration by Wilfrid Jury and other less extensive but very detailed excavations in the 1990s. This latter work also revealed small pre-contact components at the site dating to the thirteenth and fourteenth centuries and the multi-component Heron site, on the west bank of the Wye River, with occupations dating from the fourteenth and fifteenth centuries.
Early work on the site by Kidd and Jury revealed a wooden palisade and internal ditch complex and later stone fortifications. This was in addition to subdivided European and Aboriginal compounds. The former had a complete longhouse and the latter had a chapel, trade shops, a cookhouse, barracks, a barn for domesticated animals, a hospital, and various other dwellings. These archaeological excavations and detailed documentary research provided the basis upon which many of the original mission buildings were reconstructed or recreated.




