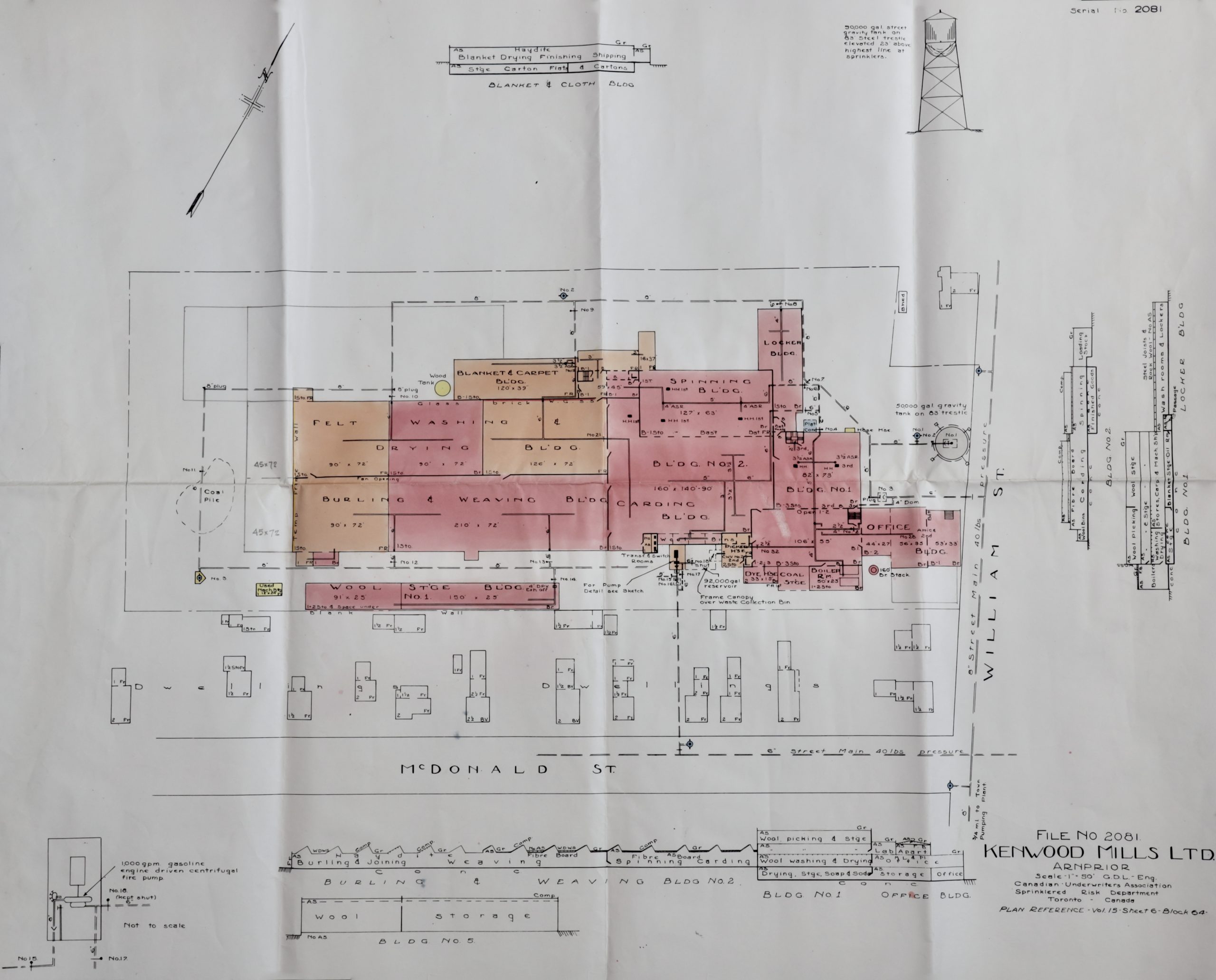Layout of the Kenwood Mills Facility

Courtesy of: Kenwood Corporate Centre
The floor plan of the mill shows the production areas for felts and blankets. The front of the plant (the leftmost part of the plan) housed the administrative offices and beside that was the new employee wing added in 1947.

