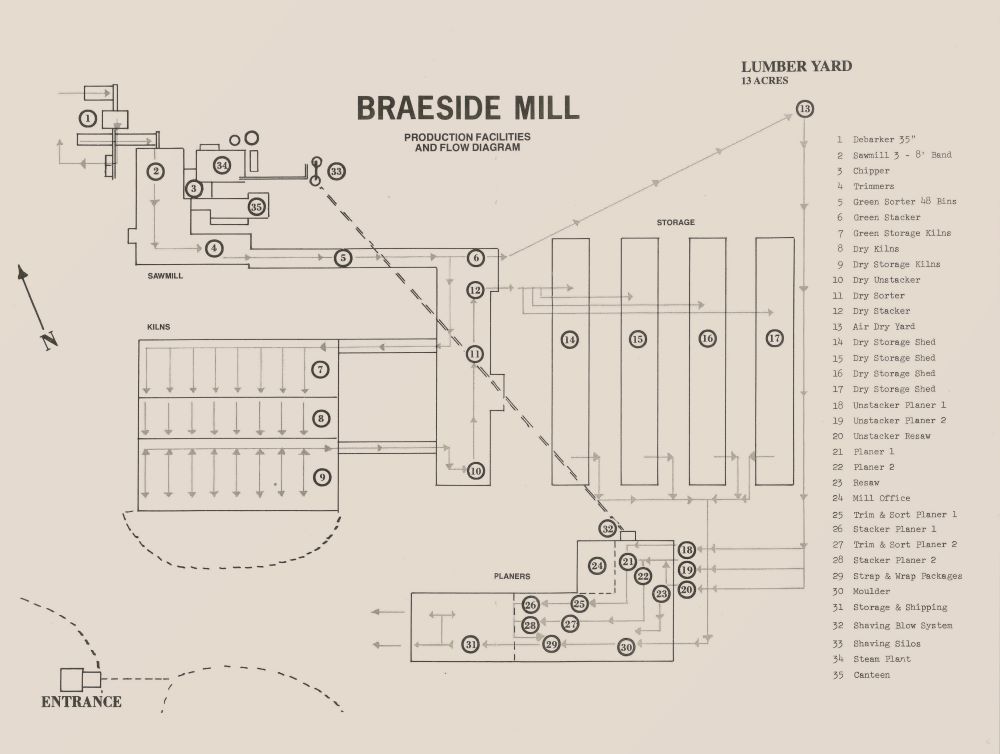Braeside Mill Workflow Diagram

2015-0347 Daniel Q. Smith fonds, Arnprior & McNab/Braeside Archives
Production facilities and flow diagram shows the manufacturing sequence for the rebuilt plant in 1978.
The reconstructed Gillies Bros. Co. Ltd. sawmill at Braeside included new high-speed automatic sorters, 4 new storage sheds and new dry kiln controls. The new planing mill (18 -31 in the diagram) featured heated floors, noise reduction, medical offices, a computer, automatic paper-wrapping equipment and a planer that could dress 900 lineal feet of lumber per minute.
The redesigned plan provided for a more efficient workflow, so the workforce was reduced from 240 to 185, working in two shifts per day. A set of drinking glasses embossed with views of the new mill was produced by the sales department to commemorate the grand opening event which took place in August of 1978.

